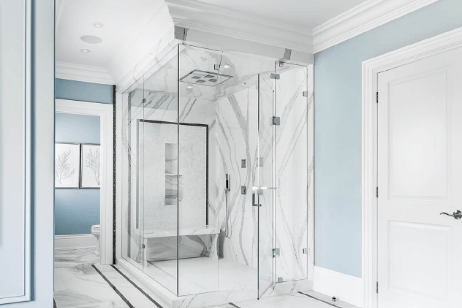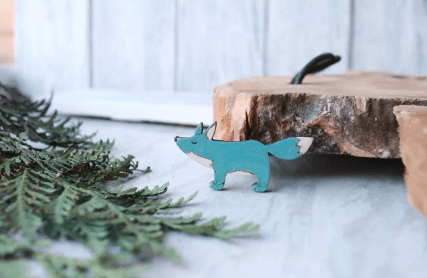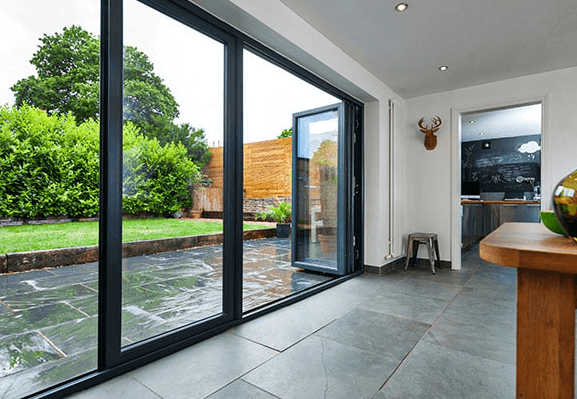The cutout of the floor in the screed is present, the minimum depth corresponds to the shower channel used. The wall connection for waste water is installed and ensures a sufficient slope from the channel to the wall connection. As a general rule, 2% slope is sufficient, i.e. 2 cm per meter.
Cleans the cutout in the floor so that the next work steps can be carried out precisely. If you already have edge strips, that’s even better; if not, you can fix them later. So lumbuy offer you wide range of liner drains to install in shower.
Install a shower drain
The steps for installing the shower drain may differ depending on the model. Always follow the specific assembly instructions for the shower drain you are installing. Start by screwing the channel feet onto the underside of the shower channel. Screw them in the middle of the locations provided. The necessary screws can be found in the channel kit. You can then bend the legs so that they already have approximately the desired height.
Step 1
Place the gutter in the planned location in the recess in the floor. Position it in the middle of the cavity. A distance of 10 cm from the rear wall is provided. You can now place a spirit level on the top cover of the channel and measure the difference in height to the ground on the side.
Step 2
You must also take this measurement plus the measurement of the slope at the bottom towards the feet. You can therefore place the channel precisely at the necessary height so that you have the necessary slope inside the shower surface and between the channel and the wall connection.
Step 3
Once the gutter is set correctly, align it again so that it is positioned correctly. You can now trace the fixing holes on the unfinished floor. Then put the gutter aside and drill the fixing holes. Then vacuum the holes with the vacuum cleaner. You can now place the dowels and screw the gutter firmly to the ground. Use the mounting hardware provided. A final check carried out using the spirit level indicates whether the gutter is fitted correctly.
Step 4
Depending on the location of the wall connection and the drainage connection on the gutter, you will have to make the pipe connection with high temperature (HT) pipes. 6th stage of work Lay a screed
Before pouring the sloping screed into the cavity (we speak of sloping screed because it allows you to achieve the necessary slope), you must lay an edge strip. If this is already present, you can skip this step.
Tiling
When the waterproofing is dry, you can lay the tiles. Start with the wall tile then the surrounding floor tile. But for this, the surrounding floor tiles must be solid because the shower surface is usually located at an angle, so that one has to walk on the freshly laid floor tiles. The procedure gives you the necessary control over the layout of the joints and your work in tiling will be perfect.
The steps for installing the shower drain may differ depending on the model.







