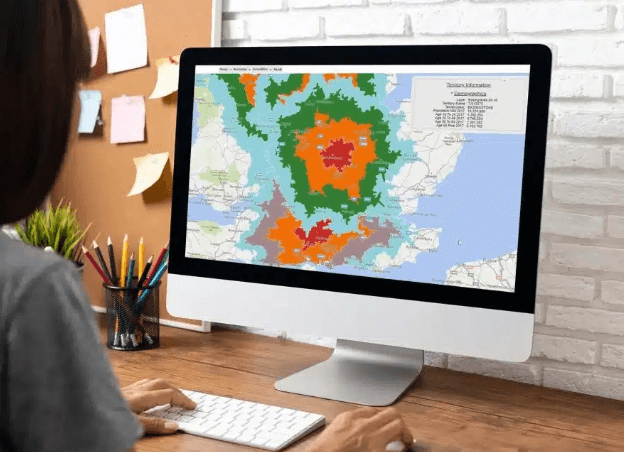There was a time when designing and drafting architectural plans and blueprints were manual tasks. Over time, we have seen a shift away from the use of pencils and protractors towards the adoption of technology-based solutions. One of such groundbreaking technologies is Architectural 3D Modeling. This approach has revolutionized architectural design by providing a new dimension to visualization and conceptualization. What makes Architectural 3D Modeling all the rage in the world of architectural design? We examine this question in this blog post.
The Advent of Architectural 3D Modeling
When architectural design meets technology, the result is a richer, more interactive design experience. This is the promise that Architectural 3D Modeling brings. This innovative approach transforms how we conceive spaces, allowing architects to create highly accurate and detailed models in real time. Simultaneously, it enables clients to envisage this virtual habitat, thus fostering better project comprehension and collaboration.
The Shift From 2D to 3D
The architectural design process has evolved from simple, flat 2D sketches to dynamic 3D models. This shift has provided more depth and dimension, allowing architects and clients alike to visualize projects in an immersive way. Now, instead of imagining the design through static blueprints, builders, architects, and stakeholders can navigate through the construction in virtual space, understanding its nuances and intricate details. Such in-depth and three-dimensional insight enhances overall design execution, optimizing both time and resources.
The Role of Technology
Realistic, interactive 3D models are now achievable because of advancements in technology. With the right software and hardware, architectural designers can create complex 3D designs with relative ease.
The future of architectural design resides largely in the realm of 3D modeling, and it isn’t hard to fathom why. After all, enhanced by architectural 3D modeling services, 3D models offer a realistic and comprehensive view of an architectural design.
Benefits of Architectural 3D Modeling
The adoption of Architectural 3D Modeling is more than just a trend. It’s a practical move that offers numerous benefits. The technology aids in better project management, enabling designers to coordinate all details of a project within a singular model. In addition, it facilitates the creation of design documentation, saving time and enhancing productivity. Finally, 3D Modeling allows trends and data analysis over time, permitting architects to make informed decisions for future designs.
Improved Communication and Understanding
Visualizing a design from a 2D blueprint can be challenging. Thanks to 3D modeling, architects can now explain their designs in detail, helping clients understand the project better. No longer do the stakeholders need to interpret complex 2D drawings; instead, they can virtually walk through space and get a real feel of the layout, materials, textures and light interventions. Plus, designers can make real-time modifications based on client feedback during these walkthroughs, creating a more collaborative design development process.
Read also Memo Apple Februarygurmanbloomberg
Reducing Errors & Revisions
3D modeling enables architects to detect errors and inconsistencies early in the design process, reducing the time and cost associated with revisions. Before construction even begins, these models help in predicting the outcome and identify potential design conflicts. By sorting out issues at the design stage itself, 3D models increase efficiency and prevent costly construction modifications. Moreover, they foster better coordination between different design teams, aligning everyone towards a common design vision.
Enhanced Project Approval Rates
3D models can help sway investment decisions, as stakeholders have a clear understanding of the project, boosting approval rates.
Modern architectural design requires an innovative and effective approach that lives up to the demands of clients and stakeholders. Opting to outsource 3D furniture modeling services , for instance, can help create interior designs that are more realistic, thus enhancing the overall effect of an architectural project.
Conclusion
In conclusion, Architectural 3D Modeling is redefining the realm of architectural design. With its ability to create realistic, detailed, and immersive designs, 3D modeling is effectively bridging the gap between ideas and reality. It provides architects and their clients with a clear vision of projects, right before their eyes. Despite the challenges that may exist, such as the need for specialized training and equipment, the benefits of 3D modeling in architecture far outnumber its drawbacks. As technology continues to advance, 3D modeling will only become more integrated into the architectural design process, ensuring that our built environment is shaped by this exciting technology.







